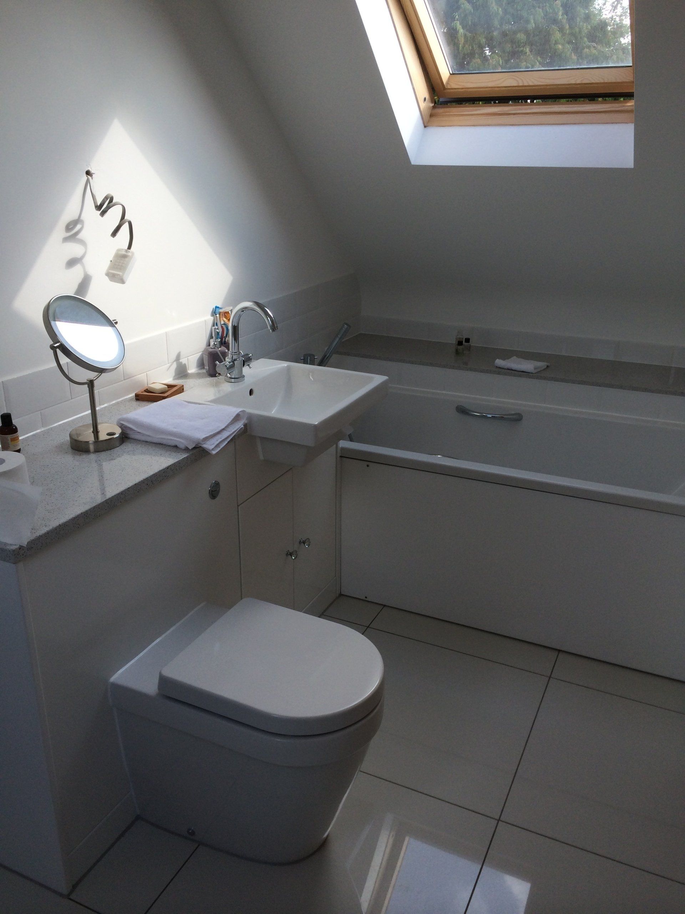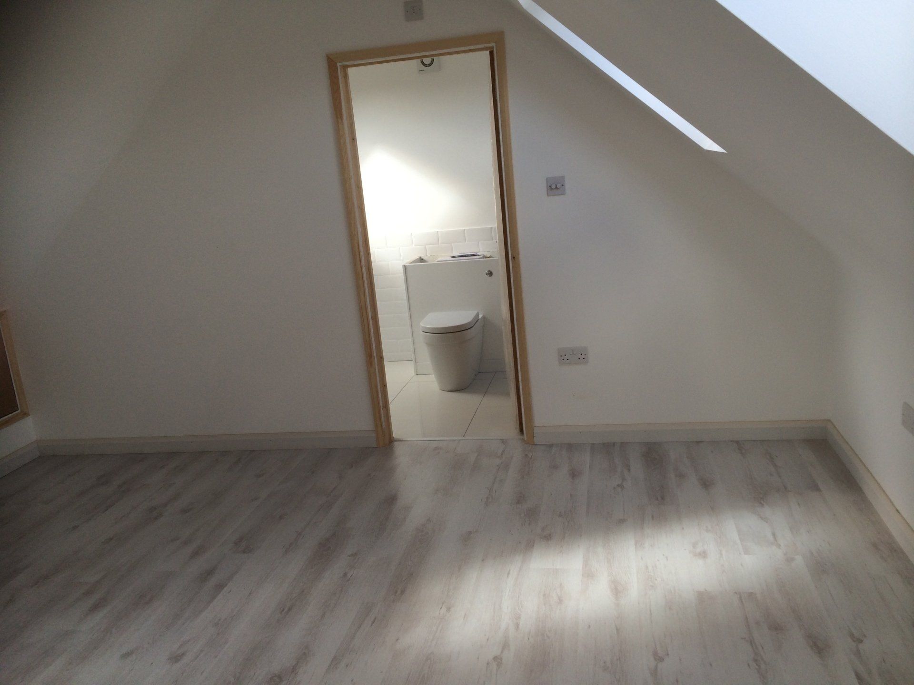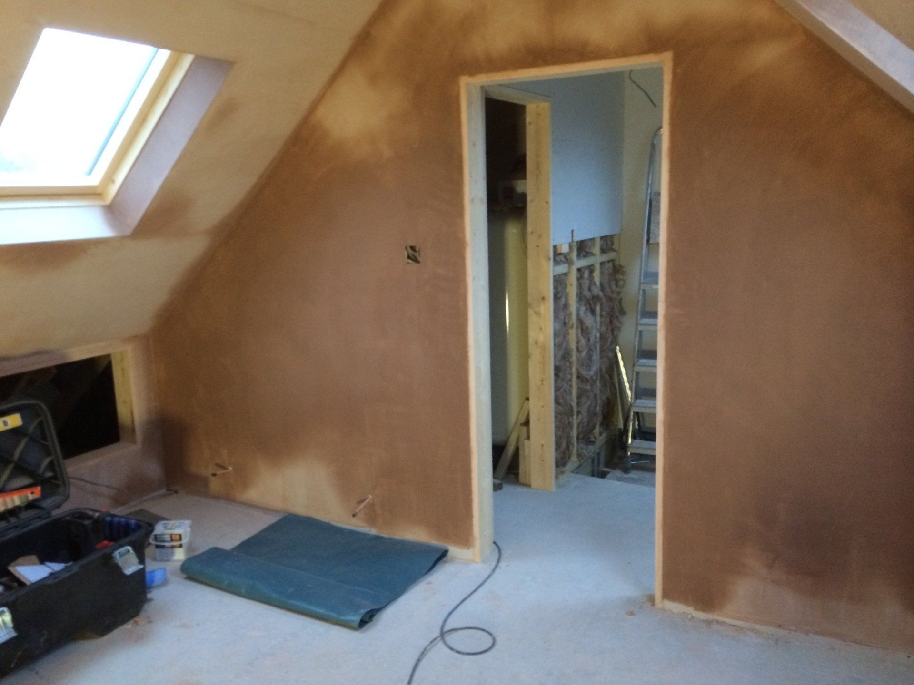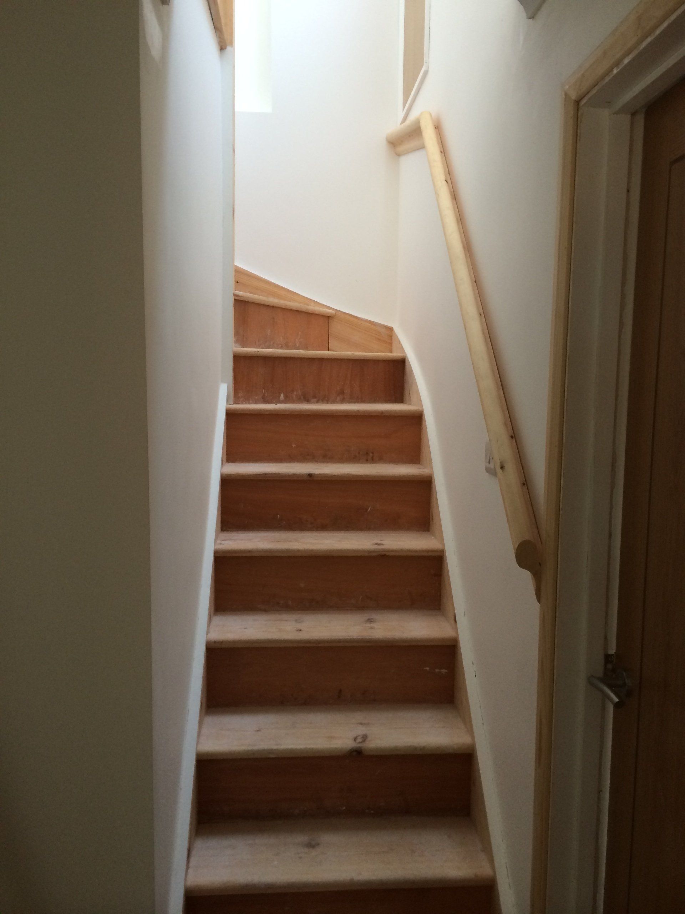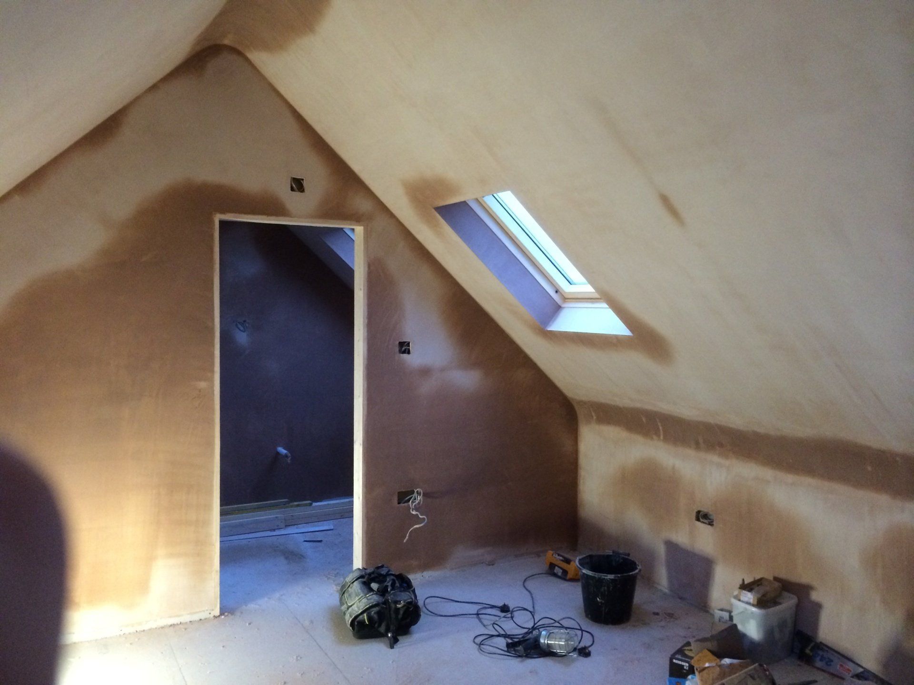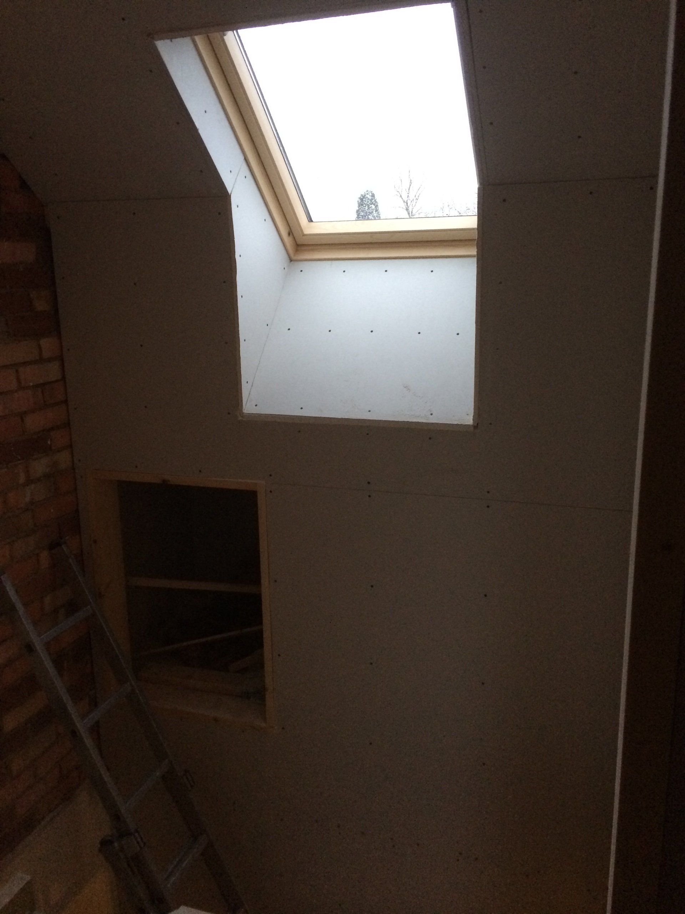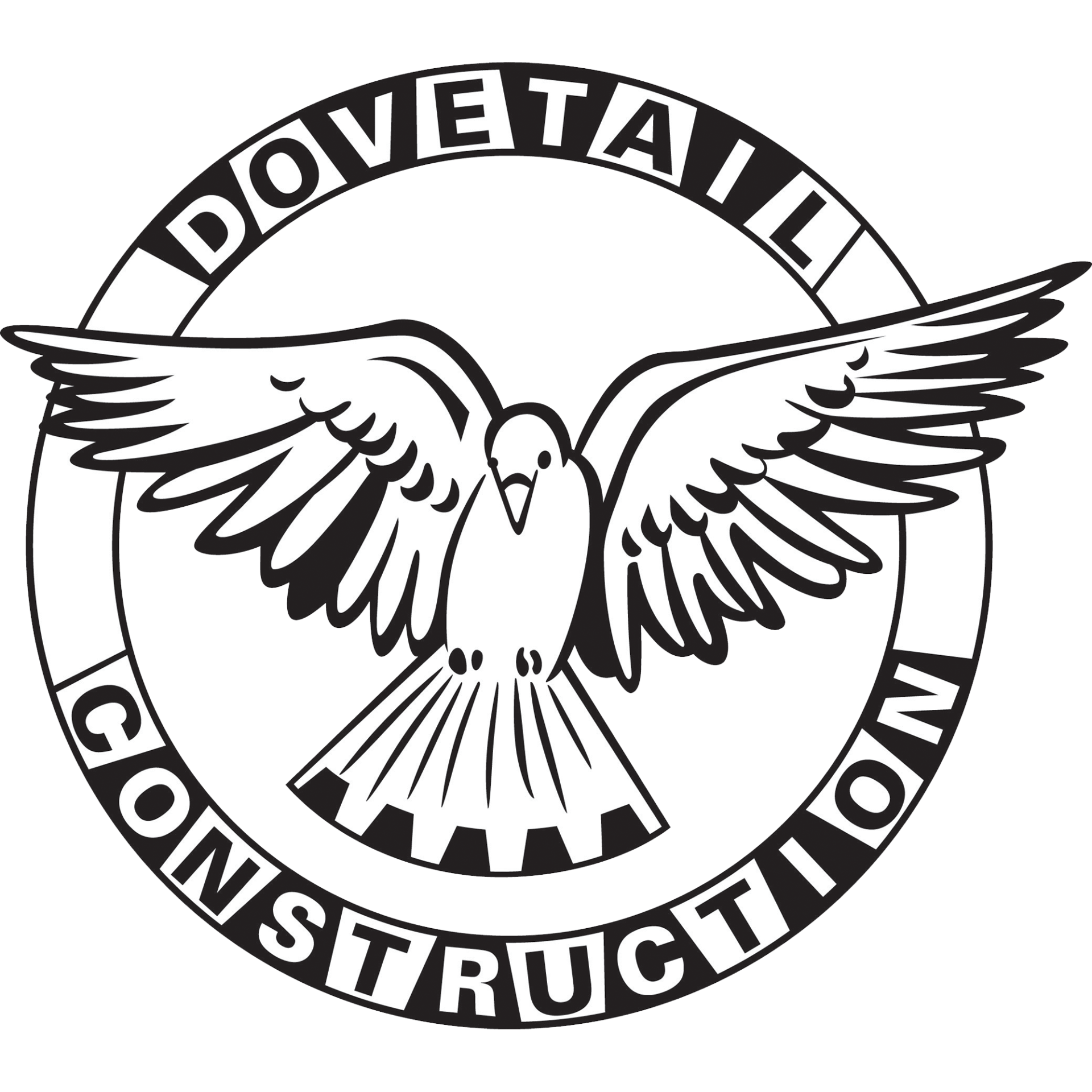Beaconsfield Loft Conversion
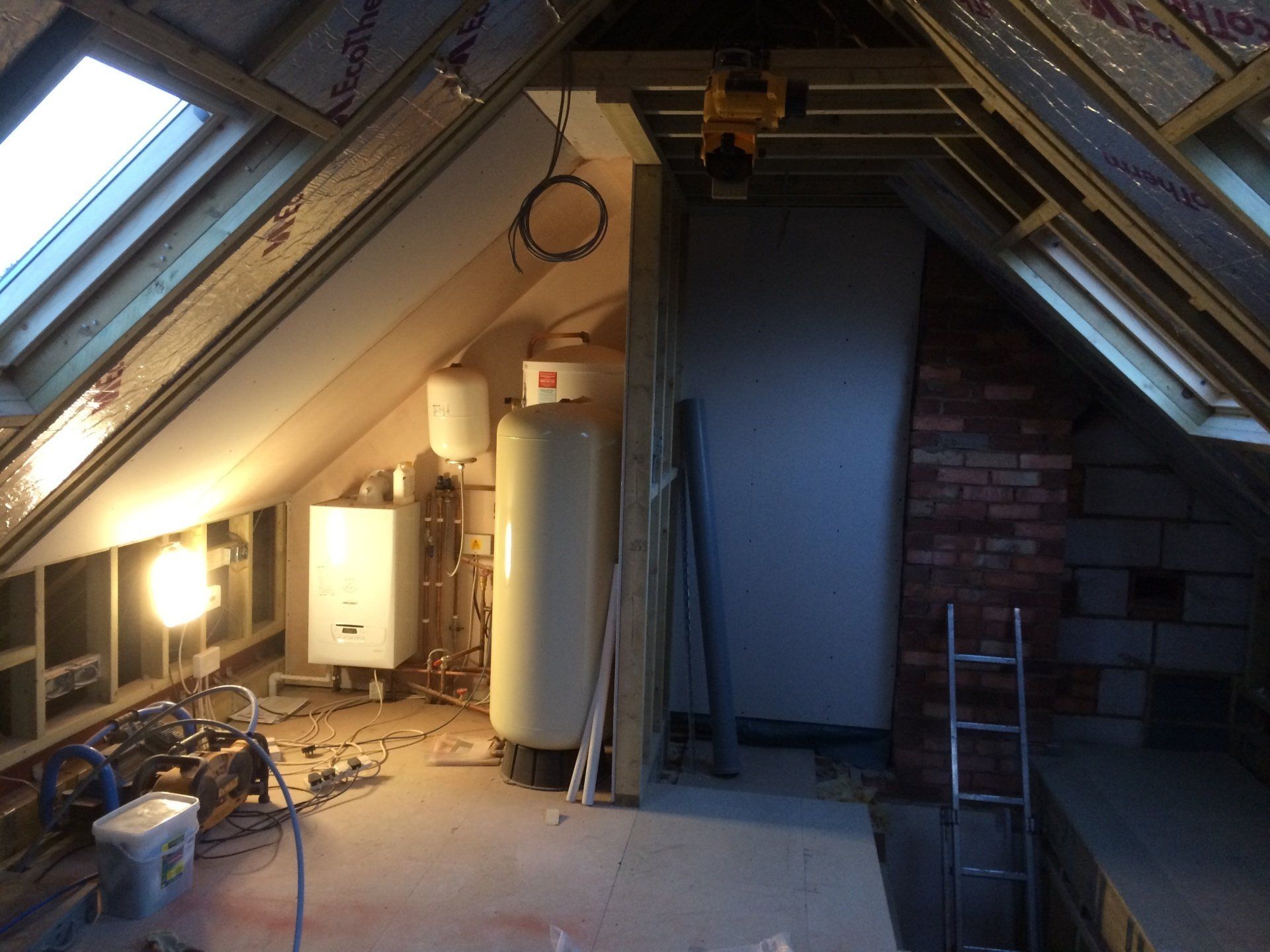
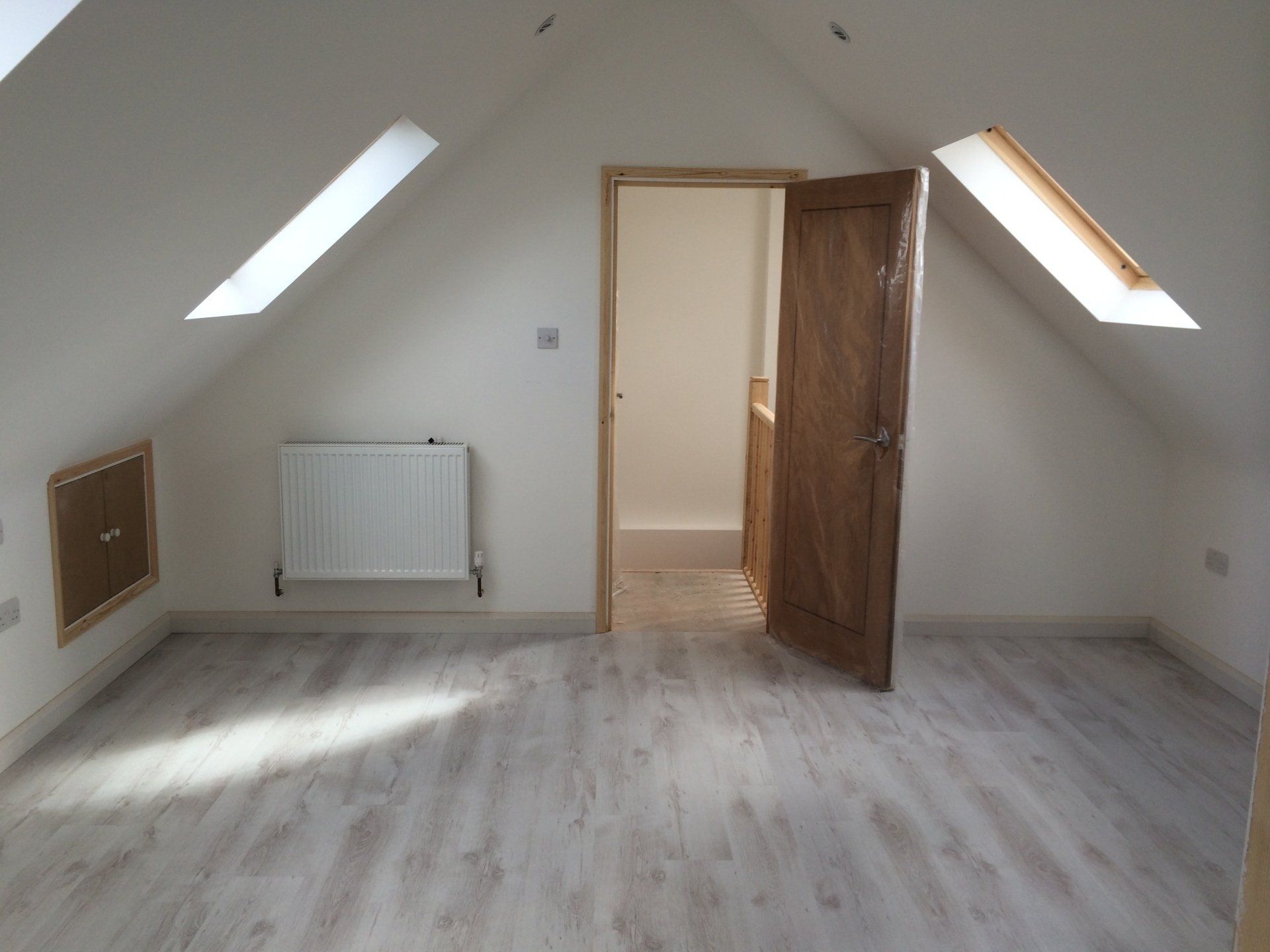
Our client has a young family and was looking to gain a bedroom with ensuite bathroom for when his parents came to stay. They also wanted to create a new plant room in the loft and upgrade their boiler and heating to a modern ‘Megaflow’ pressurised system.
We started by having some plans prepared along with structural engineer’s calculations. They were submitted to the local authority for approval.
On commencement of works, we needed to install two new structural steel beams to support the new floor. We arranged for a crane to assist with the lifting and managed to fit them into the loft space by removing a few roof tiles and forming a hole just big enough for the steels to fit through.
We joisted in between the steels and boarded them to create the floor. We partially formed the new plant room so we could decommission the old boiler and transfer to the new boiler and megaflow hot water cylinder with as little disruption as possible.
We then installed Six new velux roof windows and insulated the rafters.
We built a new stud wall on top of the steels and formed an eaves cupboard for the services to run in.
We extended an existing soil stack in preparation for drainage needed for the new ensuite bathroom. We then formed the bathroom wall.
We wired the new bedroom and bathroom for lighting and power and provided a mains powered interlinked smoke alarm on each floor.
We boarded the walls and ceiling then plastered throughout.
We ran heating pipes for new radiators in the bedroom and bathroom.
Now we ready to designed and manufactured the new staircase needed for access to the bedroom.
We fitted the ensuite bathroom with a 1700mm bath and made units for a semi countertop basin and back to the wall toilet. These were lacquered in white satin finish. To finish we templated for marble tops and shelf infill by the bath. The floor and walls were tiled.
One of the requirements of planning approval was to provide fire doors to all habitual rooms on the ground and first floors.
We started by having some plans prepared along with structural engineer’s calculations. They were submitted to the local authority for approval.
On commencement of works, we needed to install two new structural steel beams to support the new floor. We arranged for a crane to assist with the lifting and managed to fit them into the loft space by removing a few roof tiles and forming a hole just big enough for the steels to fit through.
We joisted in between the steels and boarded them to create the floor. We partially formed the new plant room so we could decommission the old boiler and transfer to the new boiler and megaflow hot water cylinder with as little disruption as possible.
We then installed Six new velux roof windows and insulated the rafters.
We built a new stud wall on top of the steels and formed an eaves cupboard for the services to run in.
We extended an existing soil stack in preparation for drainage needed for the new ensuite bathroom. We then formed the bathroom wall.
We wired the new bedroom and bathroom for lighting and power and provided a mains powered interlinked smoke alarm on each floor.
We boarded the walls and ceiling then plastered throughout.
We ran heating pipes for new radiators in the bedroom and bathroom.
Now we ready to designed and manufactured the new staircase needed for access to the bedroom.
We fitted the ensuite bathroom with a 1700mm bath and made units for a semi countertop basin and back to the wall toilet. These were lacquered in white satin finish. To finish we templated for marble tops and shelf infill by the bath. The floor and walls were tiled.
One of the requirements of planning approval was to provide fire doors to all habitual rooms on the ground and first floors.

